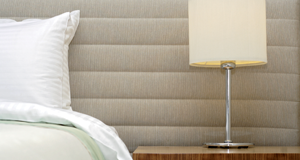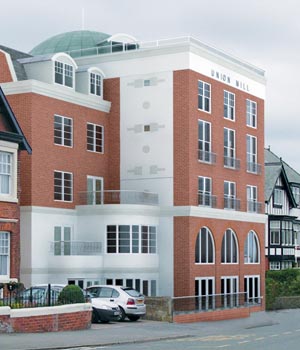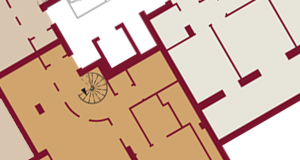
Real quality speaks for itself, it needs no introduction. You value what it represents.
The 24 apartments at Union Mill are spread over five floors and each one has been individually designed. All you have to do is take your pick from a range of stylish one, two and three bedroom apartments.

The top floor loft apartments really do offer something a bit different with superb outside roof terraces giving you stunning town and country views. A great place to relax or entertain on a summers evening! Some of these apartments are duplex, split into two levels, and represent the very best luxury 'loft living' in Whitby
Add luxurious bathrooms, top quality kitchens, secure parking, and a host of innovations for modern living.
Imitation is not always acceptable. Union Mill has a style. A style that you can take and make your own. A style that you can tailor - wear it how you want, when you want.
Each apartment is both modern and timeless. Modern because you'll find them up to date, clean and crisp. Timeless because some things are always up to date - they reflect what's at the core of good design, not trends and fashions.
Attention to detail and commitment to quality have been the hallmarks of every good craftsman throughout the centuries. Union Mill is no exception.
The Building
- Secure ground level car parking, some undercover with daylight lighting. Automated gated access with remote controlled entry
- Secure main entrance and car park entrance to lift lobby
- Stylish full height entrance lobby with automatic lighting
- Passenger lift with direct access to all floors, having prestigious internal finish with a high quality control system ensuring a quiet and smooth operation
- Feature staircase with bespoke locally crafted steel balustrading
- Roof light feature over stairway
- Communal corridors having automatic lighting, high class floor finish and high quality decor
- Town and country views
- NHBC 10 year guarantee

The Bathrooms
- Contemporary designed bathrooms
- White ceramic sanitary ware designs
- Ceramic flooring
- Chrome heated towel rail
- Thermostatic showers

- We reserve the right to alter the specification
The Kitchens
- Concealed pelmet lighting
- Stainless steel sink with contemporary chrome tap set
- Electric integrated appliances in selected apartments as follows:
- - oven
- - hob
- - extractor hood
- - integrated fridge/freezer
- - integrated dishwasher
- - combined washer/dryer

The Apartments
- Full height veneered front door with viewer
- Full height veneered internal doors to apartments
- Contemporary chrome ironmongery
- Feature glazed screens to selected apartments
- High specification internally painted timber/externally PVC coated double glazed windows and external terrace doors
- Decorative iron or glass panel juliette style balcony to selected apartments.
- Roof terraces to selected apartments
- Electric underfloor heating with high tech control: clean, quiet, efficient and comfortable
- Energy efficient electrical tariff. Electricity obtained from renewable sources
- Energy efficient mechanical ventilation heat recovery system (MVHR): giving tempered fresh air distribution and air extraction from the kitchen, bathroom and en-suites
- Brushed chrome contemporary light switch plates
- Designer low voltage light fittings to some rooms
- 13 amp sockets and 15 amp lighting circuits
- Telephone line, terrestrial television and satellite Sky+ television to lounge
- Visual entry phone system with colour screen
- All apartments have a domestic sprinkler system installed by Homesafe - one of the UK's market leaders in this sector - ensuring safety and peace of mind
- Pressurised hot water system for superb showering and generous baths






